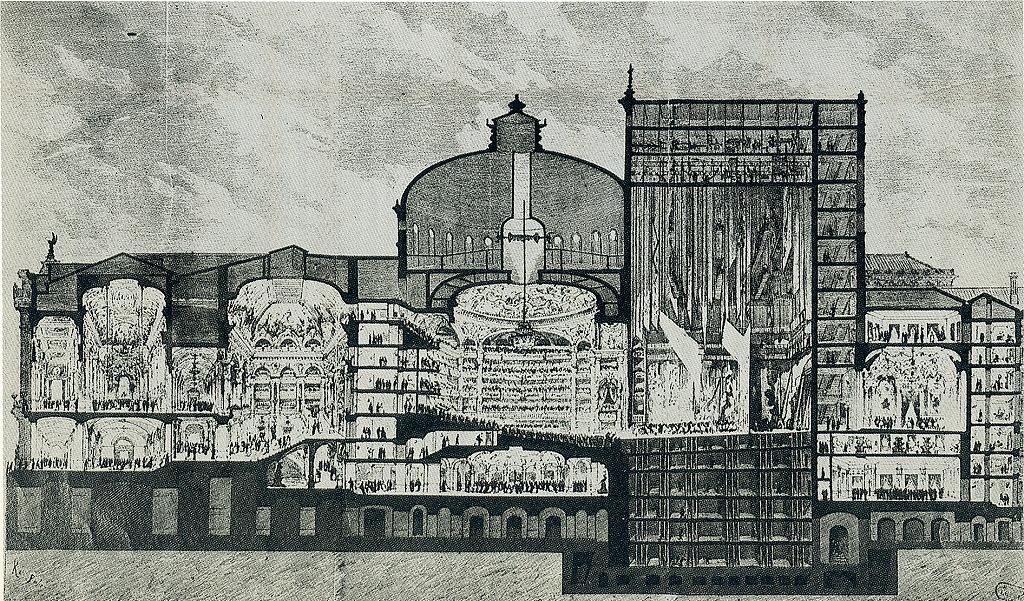
新しいオペラ座 縦断面、『挿絵入り新聞』誌(1875)による
(シャルル・ガルニエ(1825-98)設計)
Le Nouvelle Opéra. Coupe longitudinale, d'après Le Journal Illustré, 1875
( architecte : Charles Garnier )
高山宏、「目の中の劇場 ゴシック的視覚の観念史」、『目の中の劇場』、1985、pp.145/図54
Cf. の cf.
Charles Garnier, Le nouvel Opéra de Paris, 2 volumes, 1878
(復刻、図版なし)
Oscar G. Brockett, Margaret Mitchell, Linda Hardberger, Making the Scene. A History of Stage Design and Technology in Europe and the United States, Tobin Theattre Arts Fund, San Antoniio, Texas, 2010, p.200 / fig.7.25
Charles Garnier. Designs for the Paris Opera House (Colouring Book), Pomegranate, Portland, Oregon, 2017, plate 7
Catalogue de l'exposition Degas à l'Opéra, Musée de l'Orsay, Paris, National Gallery of Art, Washington, 2019-20, pp.200-201 / nos.201-203, p.212 / no.222(fig.)
Joshua Comaroff + Ong Ker-Shing, Horror in Architecture. The Reanimated Edition, p.102, p.104